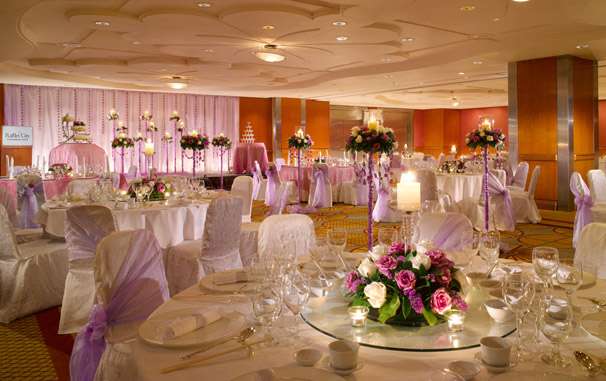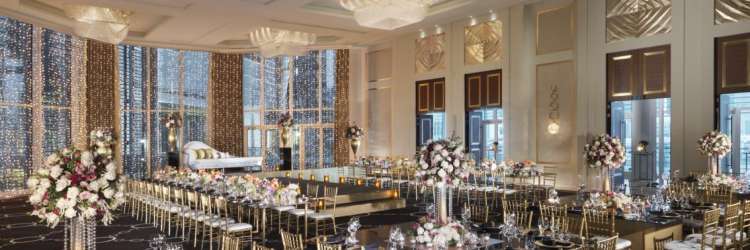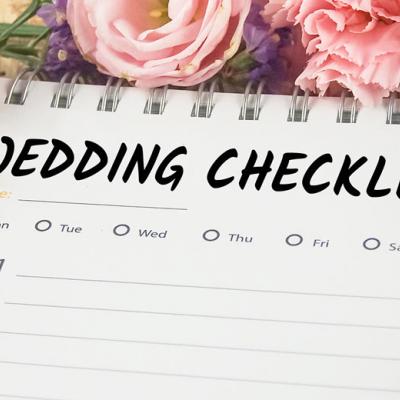Calculating Room Capacity for Weddings

Banquet teams at hotels and other venues will help you find out how many guests can fit in a banquet hall for different seating plans. But, if you are holding your engagement or wedding party at home, in a garden or another outdoor venue, it is useful to know how to calculate how many guests can be accommodated in a given space, as well as many other details you should ask your wedding venue.
Calculating venue capacity is crucial for ensuring a comfortable and enjoyable experience for all attendees at a wedding or other event. It involves considering factors such as the venue's layout, the type of event, and the desired level of guest comfort.
- First of all, you need to determine the overall area. Find out what the length and width of the area in meters are. Multiply the two numbers together to get the area in square meters. If the space is uneven, you need to break it up into squares, rectangles, or triangles, calculate the area for each and then sum them up.
- Divide this number by 2. Professionals assume that 50% of the area will be used for aisles, staging, waiters, dance floor, catering stations, audiovisual set-ups, and other logistics requirements. The remaining area in square meters is the available area to accommodate your guests.
Use the following guidelines to calculate venue capacity:
- For every round banquet table that seats 10 persons, calculate 10 square meters.
- Calculate 1 square meter per person for a stand-up reception.
- When it comes to the dance floor measurements, remember that %33 to %50 of the guests will be on the dance floor, and each person will take around 4.5 square feet of space. So you only need 150 to 225 square feet of space for the dance floor.
These are comfortable measurements that have been rounded to ease your calculations. You can safely add 10% to the number of guests that you come up with using the above guidelines and still be able to accommodate them comfortably.
Please note, however, that each room or space is different. You need to take into account the shape, locations of doors/exits, fire exits, pillars, or other factors; buffet dinner or seated dinner set up, and so on.







